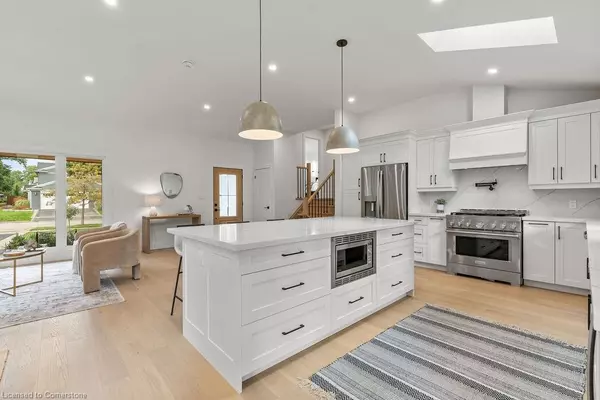
332 Swinburne Road Burlington, ON L7N 2A1
4 Beds
3 Baths
1,385 SqFt
UPDATED:
12/01/2024 09:03 PM
Key Details
Property Type Single Family Home
Sub Type Detached
Listing Status Active
Purchase Type For Sale
Square Footage 1,385 sqft
Price per Sqft $1,407
MLS Listing ID 40681280
Style Sidesplit
Bedrooms 4
Full Baths 3
Abv Grd Liv Area 2,605
Originating Board Hamilton - Burlington
Year Built 1964
Annual Tax Amount $6,234
Property Description
Location
Province ON
County Halton
Area 33 - Burlington
Zoning Res
Direction Spruce Ave to Swinburne
Rooms
Basement Full, Finished
Kitchen 1
Interior
Interior Features None
Heating Natural Gas
Cooling Central Air
Fireplace No
Exterior
Parking Features Attached Garage
Garage Spaces 1.0
Roof Type Asphalt Shing
Lot Frontage 61.0
Lot Depth 115.0
Garage Yes
Building
Lot Description Urban, None
Faces Spruce Ave to Swinburne
Foundation Unknown
Sewer Sewer (Municipal)
Water Municipal
Architectural Style Sidesplit
Structure Type Brick,Wood Siding
New Construction No
Others
Senior Community No
Tax ID 070440272
Ownership Freehold/None






